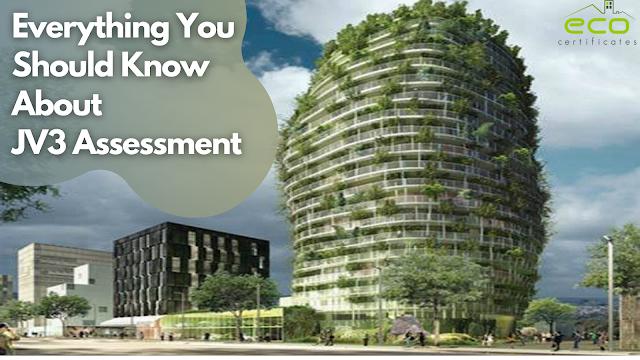Everything You Should Know About JV3 Assessment
What Is JV3 Alternative Assessment?
JV3 assessment encompasses comparing a proposed project/building design with a Deemed-to-Satisfy (DtS) reference building while considering the particular location data and weather conditions of the proposed development.
The proposed project’s annual energy expenditure shouldn’t exceed the DtS building’s annual energy consumption to comply with Section J.
This enables greater flexibility when conceptualising project design, with the freedom to play with certain building components as long as the sum of the entire development does not exceed the DtS reference building’s maximum annual consumption.
Get your JV3 modelling, BCA Section J Report and BASIX report prepared by an experienced building consulting agency to reduce complications and fast-track your project.
When Do You Need A JV3 Assessment?
JV3 assessment can be used as an alternative approach when a BCA Section J report is necessary. This includes when the intricacy of a project’s design cannot comply with the Deemed to Satisfy (DtS) standards under the National Construction Code (NCC).
JV3 enables higher flexibility in design choices, empowering architects and building designers to craft the project design as they see fit without exceeding the reference buildings energy usage targets.
JV3 modelling for non-residential buildings is similar to NatHERS residential modelling for the BASIX report. It enables the freedom to select glazing and building materials as long as it remains within the Deemed-to-Satisfy (DtS) building’s annual energy expenditure.
The JV3 assessment can be implemented for enabling flexibility in specific designing elements, including:
- Building glazing elements (e.g. the amount, orientation and quality),
- The building fabric (e.g. the envelope, floors, walls, facades, and roof)
- Thermal comfort and additional services (e.g. air conditioning, heating and lighting)
All these modifications aren’t possible with the DtS approach.
Also Read: 5 Things To Know About JV3 Assessment
What Do You Need For JV3 Assessment?
To conduct a JV3 assessment, you’ll need a correct 3D modelling of the proposed project with the accurate location, orientation, and climate data for feeding into the necessary software.
Lighting provisions, occupancy, and external heat loads information are also needed for assessing the overall operational energy expenditure of the building, which is then assessed for each hour in an entire year and compared against a reference DtS-compliant development.
The JV3 Verification Method involves a thermal model of the proposed building’s design.
The JV3 assessment method encompasses three fundamental facets- the inputs, outputs, and calculations:
Inputs
The initial assessment is conducted utilising the design documentation of the Development Application (DA).
Outputs
- The initial DtS assessment of Section J
- The initial/ provisional JV3 Report
- Feedback from the concerned stakeholders
- The final JV3 Report
Calculations
- Reference project energy requirement model
- Proposed development energy consumption model
- Thermal model simulation
- Revised modelling after results analysis.
Benefits Of Utilising The JV3 Assessment Method
- Allows better design flexibility
- Enables provision for designs intricacies that are unattainable with DtS requirements
- Replaces floor insulation and the glazing calculator requirement.
- The outcome is a more practical design translating into reduced construction cost.
- Design improvements leading to enhanced energy performance, building aesthetics, and lesser design complexity.




Comments
Post a Comment