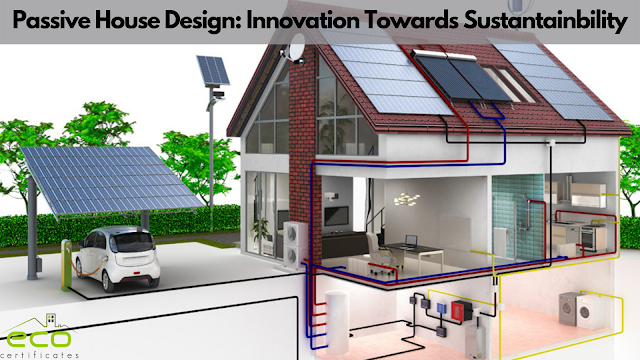Passive House Design: Innovation Towards Sustantainbility
Passive House is defined as a scientifically supported and evidence-based building standard that minimises energy consumption and improves health-based standards.
Passive House Certification involves implementing smart designs and following rigorous methodology. With NSW Government actively promoting zero-energy homes through updated BASIX standards, Passive House principles are becoming increasingly popular in Australia.
BASIX assessment is mandatory in NSW for securing Development Applications. Without the BASIX report, your residential project won't be eligible for legal sanctioning.
What Components Are Accessed For Passive House Standards?
Thermal Comfort
- In a Certified Passive House building, the internal temperatures must always remain below 25°C for more than 10% of the hours annually.
- Interior surface temperature of external walls and roofs cannot be greater than 1 °C below the indoor air temperature,
- Additionally, interior window surfaces must be less than 3.5 °C of interior environment temperature.
Natural Air Quality
- Certified Passive House designs must feature a ventilation system providing 30m3 of fresh air quality for each occupant/hour.
Airtight Envelope
- The air leakage must never exceed 0.6 air changes per hour at 50 Pascals pressure (ACH50).
Primary Energy Usage
- This component is similar to the Energy section of the BASIX report.
- Considers the total energy consumption required for the building operation.
- Artificial heating and cooling, lighting fixtures and density, hot water system and other energy utilisation details are evaluated in this section.
Space Heating/Cooling Energy Demand
- Total active heating and cooling input for maintaining interior thermal comfort.
- The standard requirement is 15-kilowatt hours/sq.meter of treated floor area/year or 10-Watts/square meter peak load.
Benefits For Developer And Projects Owners
- No blind, baseless promises. You can present scientifically-supported, evidence-based designs to your clients.
- Get a marketing edge over traditional, non-sustainable building designs.
- Proactively contribute to ecological perseverance and climate protection.
- Quality assurance with reduced variance and greater quality through stringent compliance standards. You'll less likely encounter angry/dissatisfied customers.
- The design requirements align with Government compliance standards. (BASIX, JV3, NABERS). You can use the components for BASIX and NaTHERS checklists.
- Reduced operating costs, better living standards, and high-qiality design increase Passive House Certified buildings' market demand and value.
How To Achieve Passive House Certification Successfully?
- Research and gather information.
- Keep the design plan easy and compliant with applicable standards (BASIX, Section J).
- Use accredited software tools (BASIX online tool, Passive House Planning Package).
- Collaborate with professional experts
- For residential construction, prepare a BASIX report and obtain a certificate. For a commercial building, NABERS or Section J report might be applicable.
- Utilise Certified Passive House products and building components
- Ensure the construction follows the design plan commitments.
- Receive certification for quality assurance




Comments
Post a Comment