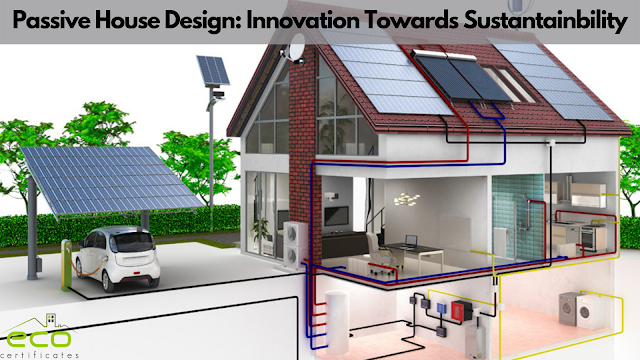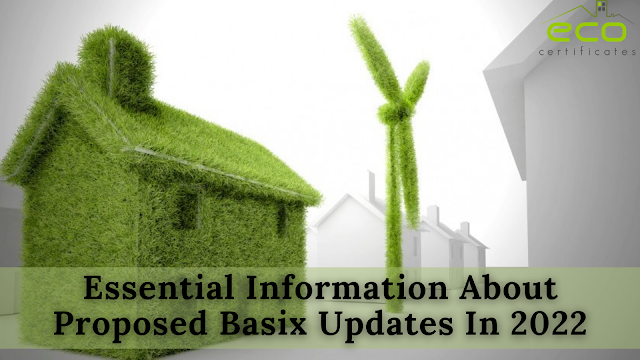Passive House Design: Innovation Towards Sustantainbility

Passive House is defined as a scientifically supported and evidence-based building standard that minimises energy consumption and improves health-based standards. Passive House Certification involves implementing smart designs and following rigorous methodology. With NSW Government actively promoting zero-energy homes through updated BASIX standards, Passive House principles are becoming increasingly popular in Australia. BASIX assessment is mandatory in NSW for securing Development Applications. Without the BASIX report, your residential project won't be eligible for legal sanctioning. What Components Are Accessed For Passive House Standards? Thermal Comfort In a Certified Passive House building, the internal temperatures must always remain below 25°C for more than 10% of the hours annually. Interior surface temperature of external walls and roofs cannot be greater than 1 °C below the indoor air temperature, Additionally, interior window surf...





